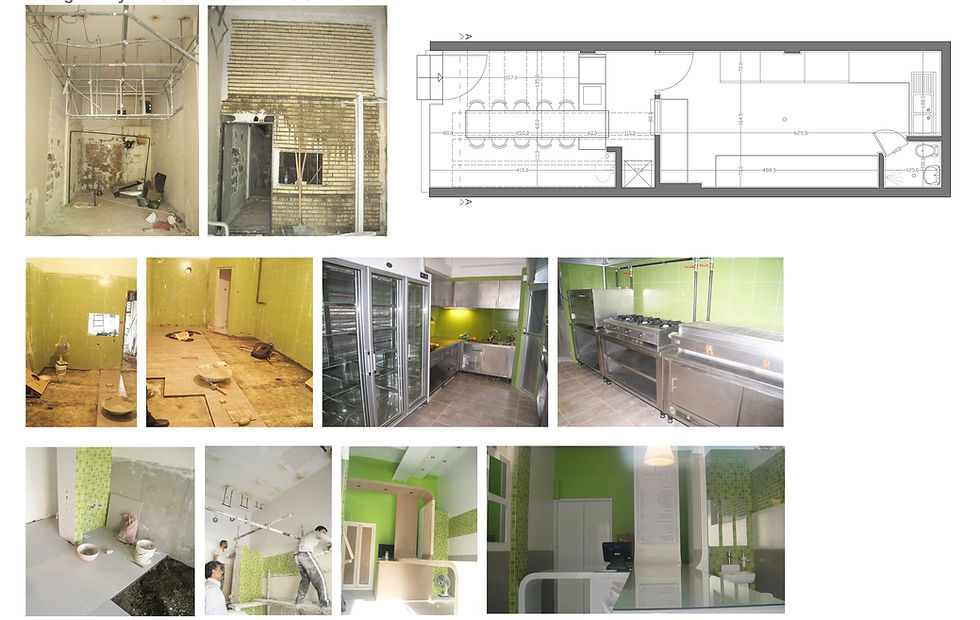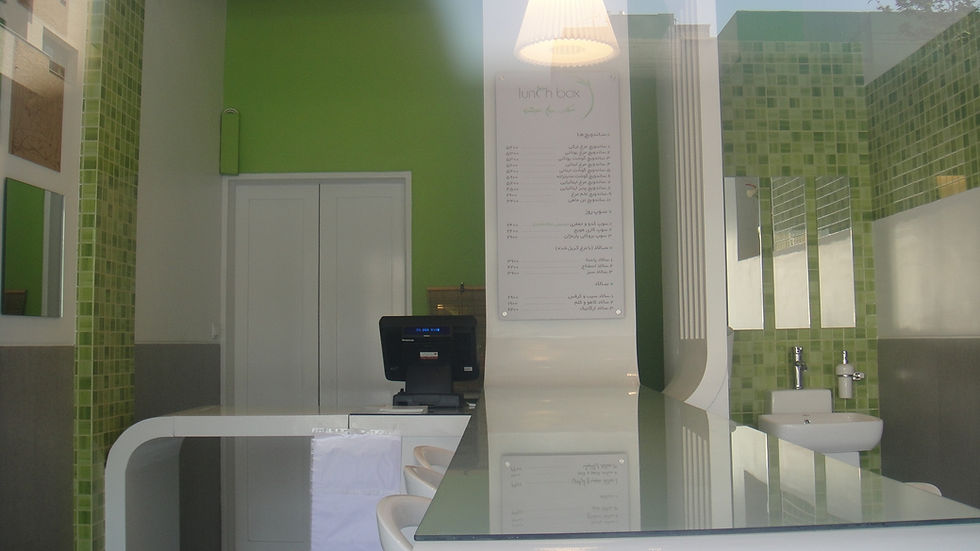Lunch Box Restaurant
This restaurant was located in Gandi Street (#43), Tehran. Its main purpose was delivering light, healthy and delicious food to outside mainly offices. For this purpose, most of the whole space (30 square meters) was dedicated to its kitchen and the rest of the space with a simple modern design was a sitting area for 8 people which is clearly shown in the pictures below.
The main idea was to design an element which can be used as table and sitting areas for the customers, the hanging menu and the cashier at the same time. In the design of this element, ceilings and the other elements and parts, the continuity and the junction of the horizontal and vertical elements are always obvious. Altogether, the selection of the materials, colors and the lighting create a calm and pleasant space for both customers and the workers.

Lunch Box Restaurant-panorama

Lunch Box Restaurant-Concept

Lunch Box Restaurant-Process1

Lunch Box Restaurant-Process2

Lunch Box Restaurant-Final Pictures

Lunch Box Restaurant-Main Facade & Entrance Door

The flexible element/built-in furniture which can be used as table and sitting areas for the customers, the hanging menu and the cashier at the same time


